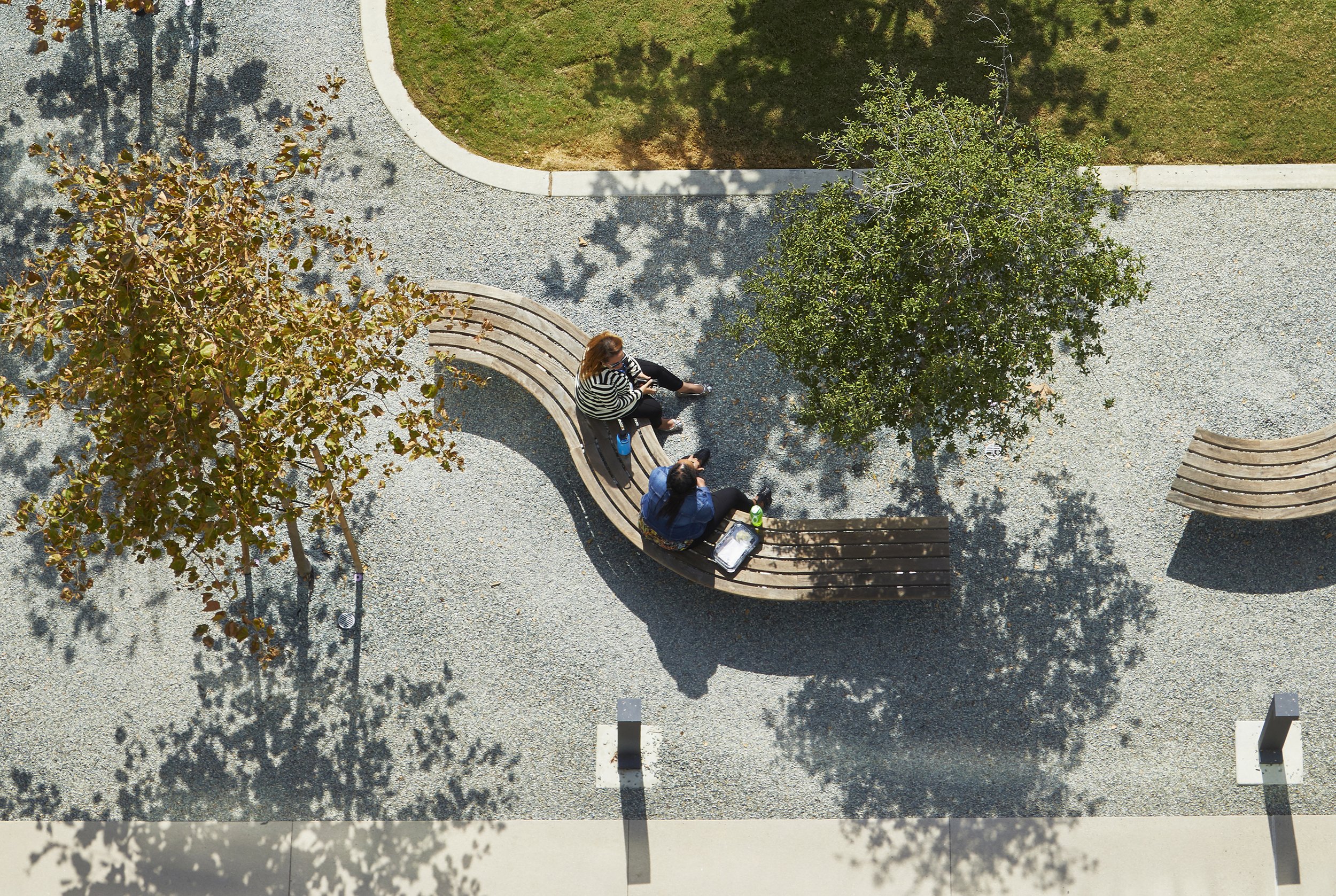Celebrating 50 Years of
Pamela Burton & Company
We believe in designing with reverence for nature to create enduring places of beauty, meaning, and connection. Pamela Burton & Company is a woman-owned landscape architecture design firm based in Santa Monica, with over fifty years of experience crafting engaging landscapes for residential, commercial, institutional, and municipal clients around the world.







